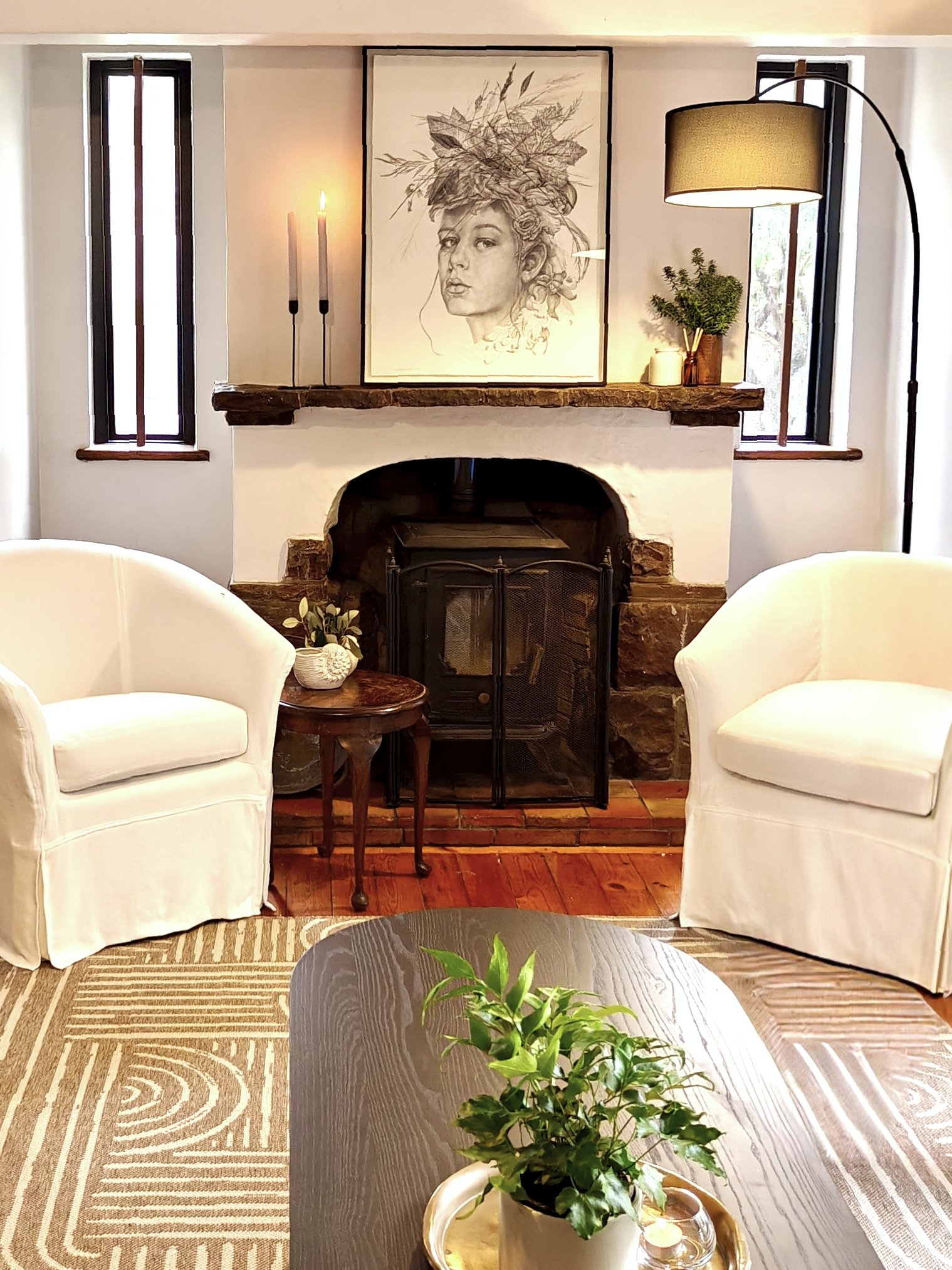HOUSE
De Waal
Reimagine package
The brief for this project was to create a welcoming home for entertaining and a space where the family would want to spend time together. A few simple changes transformed the lounge, master bedroom and boys rooms into inviting spaces.
In the lounge we anchored the room with a large textured rug and a new coffee table. The room’s flow was enhanced by moving the sofa away from the wall. And most importantly, the fireplace was emphasised as the focal point by adding two smaller second-hand chairs which were reupholstered in a soft linen. Ambient lighting, greenery and decor completed the design.
Drawing inspiration from the client’s art, the master bedroom was transformed into a calming sanctuary for adults. A custom-upholstered headboard and scatter cushions were selected to complement the artwork. A pale rug brightened up the room and new bedside tables and mood lighting added warmth. Plants, layered textures, and simple, meaningful details breathe life into this bedroom.
The light-filled landing was transformed into a small yet functional study. The addition of a slender console table with drawers provided practical storage.
Replacing the curtain with a custom Roman blind allowed for more light to enter the office and for the desk to be pushed up against the wall. Framing the client’s artwork added a personal touch to this corner.
Before & After
‘Hi Claire! I love love love it! Totally blown away! Thank you so much! Can’t believe I live here. The boys rooms are way beyond what I expected! They’re thrilled. And that view from the desk! I can’t tell you how good it felt to wake up to my calm space. Please pass on my thanks to your team for all the effort yesterday. It is so appreciated!’
Yvonne, HOUSE De Waal













